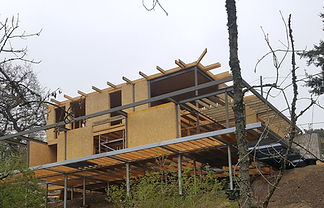
SIPit Kits
Scroll Down


SIPit House Kits
From Multi house developments to bespoke one off houses, SIPit house kits are for Architects, Developers, Local authorities, Self Builders, Joiners, and Builders looking to build faster, cleaner, and more cost effectively. We transform your drawings into a 3D SIP package and make the panels to suit your design.
SIPit house kits naturally achieve Passiv house standards, with reduced thermal bridging, and increased airtightness. The walls, roof and floors, are a single SIP panel, making it easy to detail in drawings and simple to construct onsite.
Scroll Down
SIPit
House Kit
Your kit includes:-
-
SIP panels cut to size
-
Achieves Passiv Haus standard
-
SIP timbers, splines, Cripples studs, Timber Lintol
-
Glues, Screws, and fixings
-
Layout drawing and 3D details
-
U-values and dew point calculations
-
Installation manual, instructions and top tips
-
Contractor designed package

SIPit Extension Kits
With the cost of building increasing every year its important to get best value for your money. The SIPit extension kit offers the home owner, joiners and Architects a fast and economical solution to building an extension. As the building regulations get more onerous, using SIPit panels means you can achieve better u-values and energy performance with a smaller wall build up. This means a bigger floor area internally, less timbers, less time onsite and subsequently less cost. It also means lower running costs to keep you cosy in the winter.
Scroll Down
SIPit commercial projects
SIPit provide panels and kits for all types of Commercial projects, including Data centres, School and nursery buildings, hospitals, Industrial units, offices, coffee shops insulated farm buildings, car showrooms and Golf clubhouses. (to name just a few). SIPit panels achieve superior u-values making them a sustainable solution for any commercial building. The SIPit-FR is particularly popular in the commercial sector, providing fast build, 1hr rated party walls. If you have a commercial project you would like to discuss click the link below and we can provide further information.

GET A QUOTE
If you have a project you would like to build in SIP, please get in contact and we will arrange a quote.







